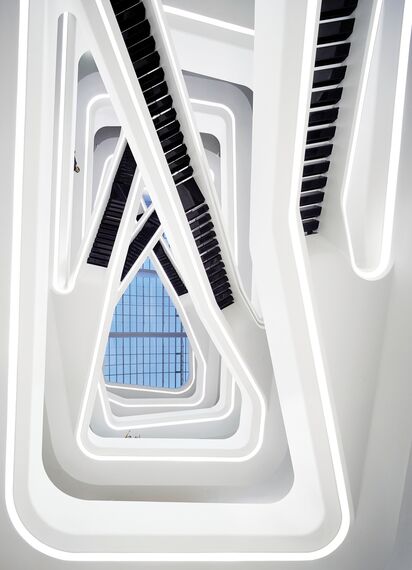
- Zaha Hadid Architects
- Ltd AB Elis
Dominion Tower
Artwork or office space? The Dominion Tower in Moscow chooses to be both. An alternative type of office building from the minds of Zaha Hadid Architects, this airy project makes full use of the entering daylight. Curtain wall and window solutions by Reynaers Aluminium result in dazzling beauty, giving the Tower its trademark “sense of flying” since 2015.
The unusual office building, although seven stories high, is actually quite compact compared to other contemporary skyscrapers. The Dominion Tower is often said to resemble a stack of plates, but its intricate design combines openness with a certain “visual permeability”. Workspaces are separated from the shared space of the atrium by glass partitions, allowing you to see almost straight through the building from window to window.
Dominion Tower is covered with composite aluminium panels that seem to change colour in the sunlight, depending on the time of day.

The bright atrium with its ConceptWall 50-FRV skylights. The black steps on the white stairs are reminiscent of piano keys.
The interplay of glass is especially visible in the atrium, which is the real star of the Tower. “There is so much to see above, below, and around you. It is dazzling, it is dizzying, it really gives you a sense of flying,” explains Patrik Schumacher, partner at Zaha Hadid Architects. Indeed, the atrium’s offset balconies and curved black-and-white staircases make the building look like a futuristic opera of dreams. Next, the office building is covered with composite aluminium panels that seem to change colour in the sunlight. A true light show throughout the day.
Sleek design with aluminium solutions
Glass is abundant in the Tower, both on the inside and on the outside. Three-metre-tall window panes give the impression that the glazed façades wrap the building in an endless loop. According to Anton Masak, commercial director at subcontractor company MBK Stroy, working with Reynaers Aluminium systems was the only logical option. “They provide high-quality products and services, without losing sight of the tight deadlines.”
The impressive skylights, for instance, are made out of ConceptWall 50-Roof Application (RA) bespoke solutions. These curtain wall profiles were easily integrated with our ConceptSystem 77-High Insulation (HI) windows, known for their thick triple-glazed panes. Other project-specific curtain walls include the ConceptWall 50-Structurally Clamped (SC) system, which complement the ribbon glazing perfectly and features vents that ensure easy maintenance of the stunning façade.
A combination of systems that proves you no longer have to choose between sleek design and optimal performance. In fact, thanks to Reynaers Aluminium, Dominion Tower resists tough weather conditions every day, looking astonishingly beautiful while doing it.
Used systems
Involved stakeholders
Fabricator
- MBK Stroy
Photographer
- Hufton + Crow
Other stakeholder
- Ove Arup (Façade consultant)
- Dominion (Project developers)
- Peresvet Group (Investors)
- Stroy Group (General contractors)







